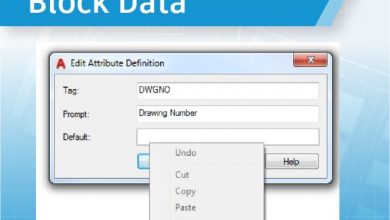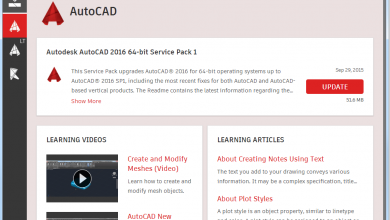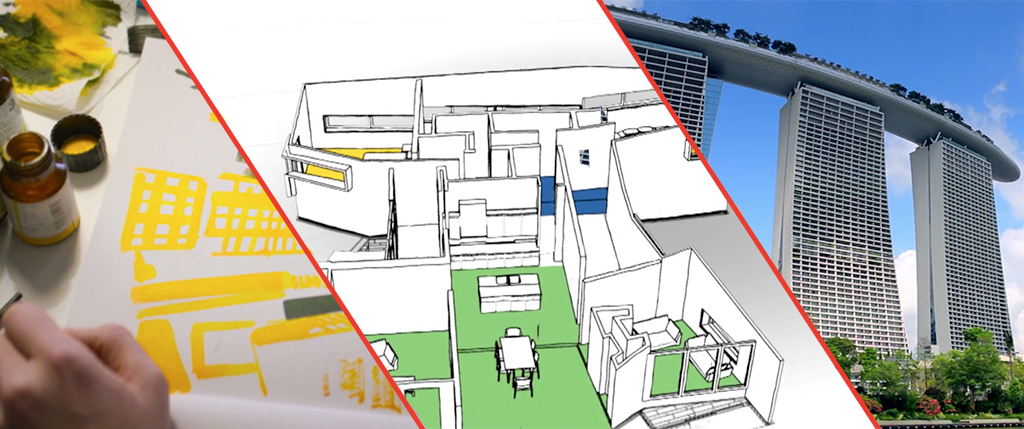
As the leading design-build, mechanical contractor for facilities solutions in the Pacific Northwest of the United States, MacDonald-Miller’s projects run in size from small installations to entire office headquarters. Here, plumbing designer Andrew Hamilton and CAD manager Jeff Hackney discuss their workflow; how the MEP toolset included in AutoCAD (formerly known as AutoCAD MEP) makes a difference; and what AutoCAD customers should think about with their facilities designs.
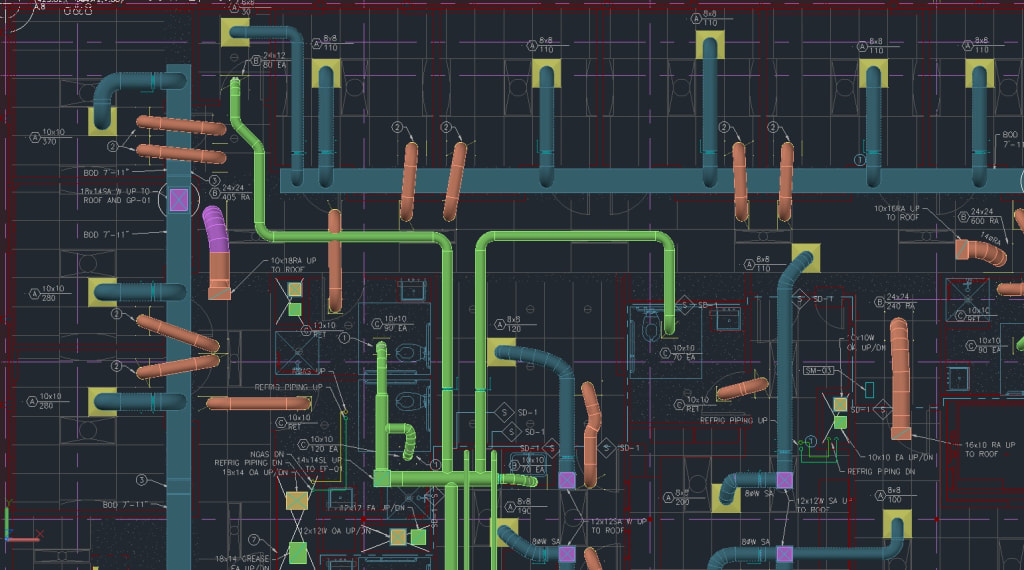
Realistic view of 3D HVAC with the MEP toolset. Courtesy of MacDonald-Miller.
How do the two of you work together?
Andrew: I’m one of the engineers and Jeff is actually the head of the CAD department. I only deal with plumbing design. I’ll work with another HVAC engineer and we will send all of our MEP drawings to Jeff’s group and he takes it from there for initial setup.

Andrew, you’ve used the MEP toolset from the beginning of your career and, Jeff, you first started about 13 years ago. Was it hard to get going?
Andrew: Since I’ve only used the MEP toolset, I don’t know much of a difference! However, I couldn’t imagine not having the ability to move all lines in a single move and having intelligent text as it relates to the line work.
Jeff: To be honest, you do need to devote some time to learning it. But once you get it setup and figure out how the tools work, you start seeing how much time you can save over just using lines and blocks.
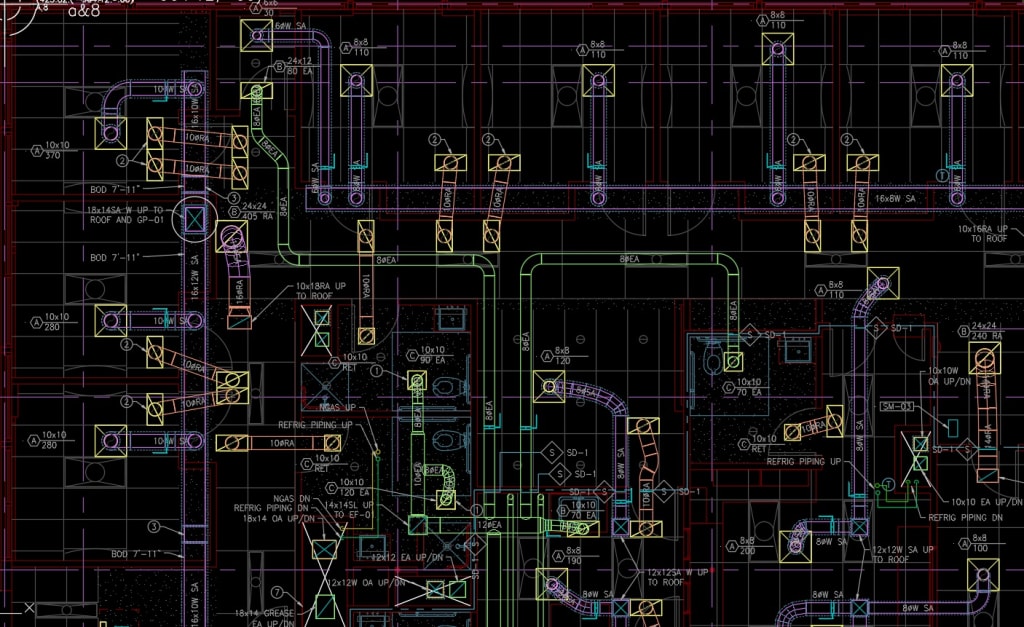
Wireframe with the MEP toolset. Courtesy MacDonald-Miller.
What are some of the advantages to working with the MEP toolset rather than just AutoCAD?
Jeff: A good example would be redrawing some ducts for three or four rooms and putting in the equipment. The architect often comes back and says, “Oh, we decided this room needs to be bigger or smaller.” We have to move all of the duct work so it fits in the new rooms.
With the MEP toolset we can just pick the grid and move it over. It moves most of the ducts all at one time. As opposed to when we were using lines and blocks in AutoCAD, we could only move some of these pieces and try to connect them all back together again. The stickiness of the MEP toolset really helps make modifications a lot faster.
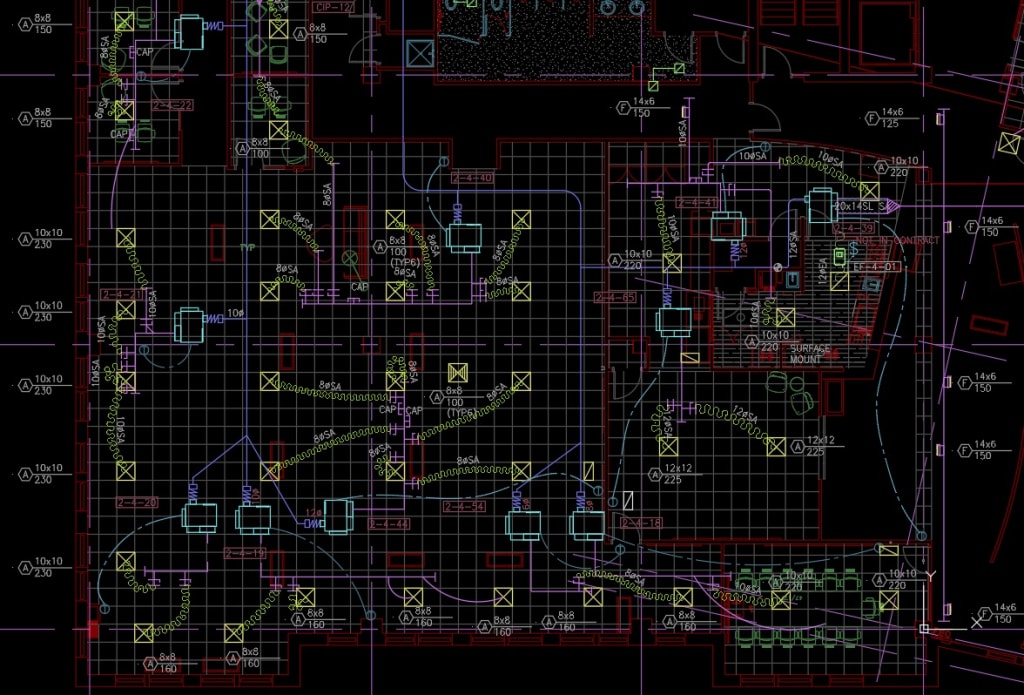
Example of 2D HVAC with the MEP toolset. Courtesy MacDonald-Miller.
What are some specific ways the MEP toolset is helpful in your facilities projects?
Andrew: The line work inside of MEP helps with the look on a waste system. You can place a wye fitting or different components of waste and be able to tell the intent. You are able to move this fitting after inserted and the line work moves with it. The line work will lengthen and shorten as necessary when moving in the X and Y axis.
Jeff: If you have runs of pipe or duct and you want to have rounded corners, the MEP toolset does that for you. When you take a turn, it rounds off that corner. It doesn’t leave it a sharp, mitered corner. A lot of the time when you’re using AutoCAD, you have to jump over to fillet.
Not having to do fillet saves us a ton of time. In AutoCAD, you would draw in two lines and fillet. Pick your radius, the two lines, and then, hopefully, you pick the right radius. Now, the way we have it setup, the MEP toolset knows on the quarter-inch drawing my radius is a certain size. As you make the turn, it just puts a radius right in there for you. It’s also very helpful for when you want to show pipes that have sockets, such as a no-hub pipe where the standard is—as you draw the elbow—to put an extra perpendicular line to show the connection of the elbow to the two straights. The MEP toolset will actually draw that in for you. You don’t have to go back and put those lines in and add that extra little bit of detail that gives your schematic drawings the information needed to actually put in the right kind of pipe.
The MEP template with the Style Manager has a ton of information, too. You might say, “I want to have this say ‘Domestic Cold Water.’ I want it to be blue, use this kind of marks on the lines so that you know that it’s no-hub, and know what kind of pipe it is.” All of that is just built into the Style Manager as part of the MEP toolset. If you have a plumbing service that requires you use long sweep elbows as opposed to short sweep elbows, you can set that up ahead of time, so you’ll always get the right radius on your corners when you turn. That’s a big deal for plumbers.
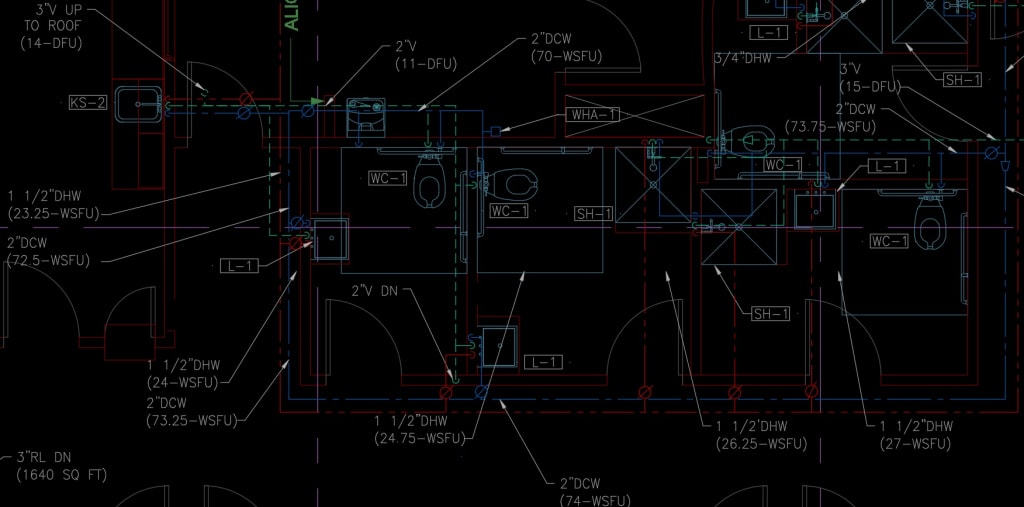
Example of 2D plumbing with the MEP toolset. Courtesy MacDonald-Miller.
What advice would you give to someone using AutoCAD for facilities and why they should give the MEP toolset a shot?
Jeff: Well, I know, for me, one of the things that I really like is that when you setup all the systems and the display styles, you have some control over your standards. When your users are putting in things, it will come out the color or size you want. Your annotations also come in on the layers that you want. Because you set that all up in your template ahead of time, it saves a ton of time with people not putting things on the wrong layers.
As a CAD manager, it’s important to me that when the drawings go out they look the same and stay consistent. It’s nice to have the support from the MEP toolset and enforce standards without having to stand over someone’s shoulder.
Andrew: To be honest, I’ve seen people use regular AutoCAD with lines, and I kind of laugh. You’re putting in all that time and effort to do something that the MEP toolset already does in my opinion. There’s no comparison!
Source: Autodesk

