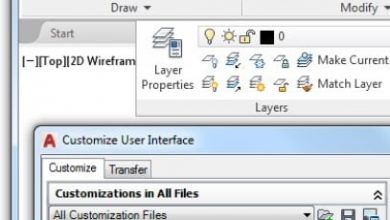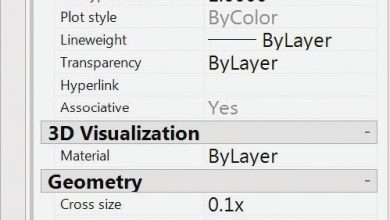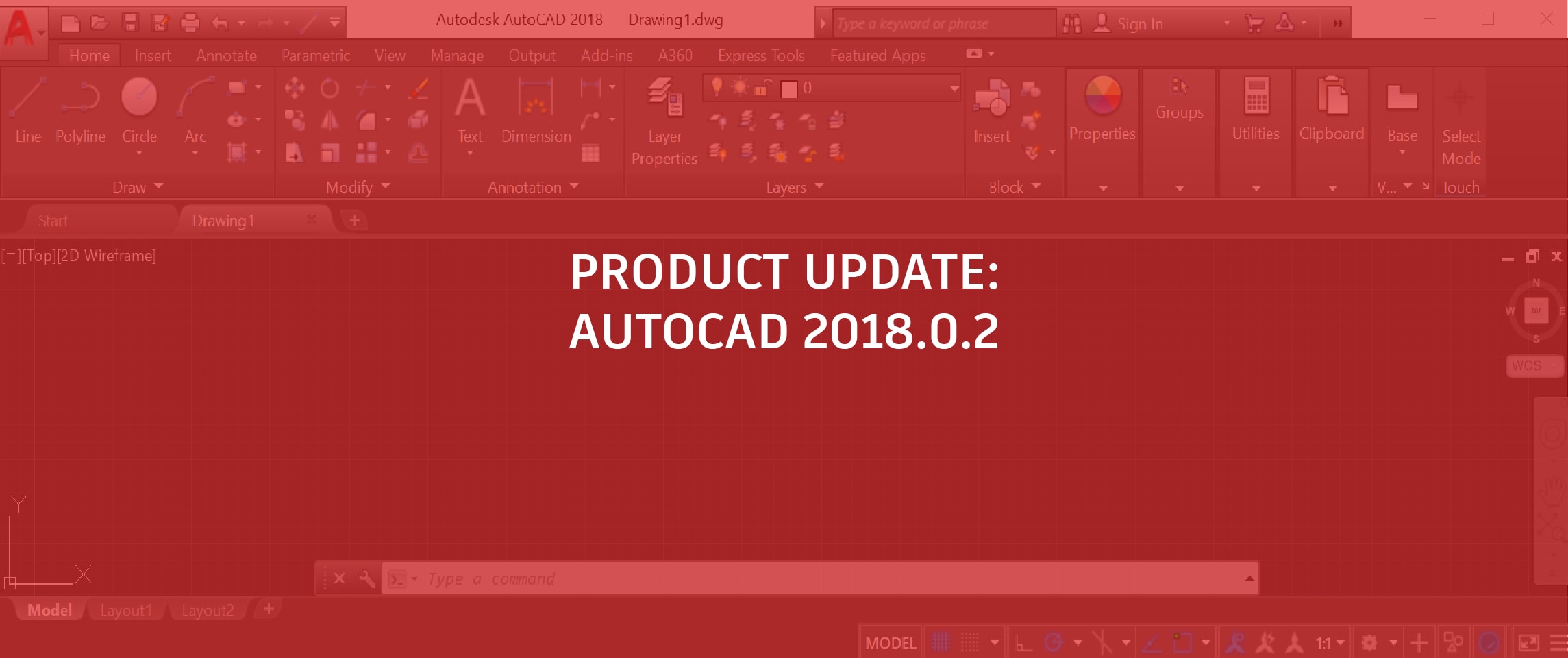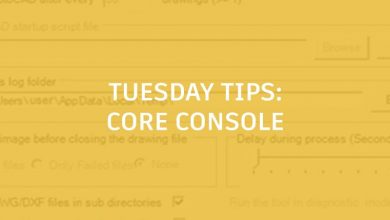
Seven specialized toolsets included with your AutoCAD subscription offer a world of time savings and new ways to automate your work. Recent studies show an average productivity gain of up to 63%* for AutoCAD tasks completed with the help of a specialized toolset.
The opportunities to take advantage of the specialized toolsets are pretty incredible. Did you know the Electrical toolset comes with more than 2,000 standards-based schematic symbols along with a simple pick-and-place workflow? And you can access thousands of predefined building objects—such as windows, doors, wall styles, beams, and more—with the Architecture toolset?
That’s just the beginning of what awaits when you use any of the seven specialized toolsets for architecture, raster design, MEP, electrical, mechanical, and more. Be sure to check out the upcoming webinar series and register to learn more!
Webinar: Architecture, Raster Design and MEP toolsets
December 3, 2020
5 p.m. CET | 4 p.m. GMT | 11 a.m. EST | 8 a.m. PST
During this webinar you will learn:
- Developing an architectural project structure
- Adding levels to your architectural design
- Using Content Libraries (MvBlocks) to add architectural content
- Digitizing raster content for use in a project
- Developing HVAC content in a project (MvParts)
Webinar: Electrical toolset
December 16, 2020
5 p.m. CET | 4 p.m. GMT | 11 a.m. EST | 8 a.m. PST
Join us to learn about the advantages of using the electrical toolset:
- Comprehensive symbol libraries
- Automatic wire numbering and tagging, with automatic error checking
- Electrical-specific drafting features
- Automatic PLC/IO drawing creation from spreadsheets
- Tracking electrical drawing changes
- Project drawing re-use
Webinar: Mechanical toolset
February 18, 2021
5 p.m. CET | 4 p.m. GMT | 11 a.m. EST | 8 a.m. PST
Gain insight into the benefits of the mechanical toolset including:
- Detailing and optimization of designs
- Calculating forces in a mechanism
- Creating views of a mechanical design
- Adding standard screws and holes
- Inserting balloons and parts lists (BOM)
Previously recorded webinar sessions on the AutoCAD web app and the differences between using and AutoCAD and AutoCAD LT are also available for download.
* Productivity data based on a series of studies commissioned by Autodesk to an outside consultant. The seven toolset studies compared basic AutoCAD to the specialized toolsets within AutoCAD when performing tasks commonly done by experienced AutoCAD users. Overall productivity gain calculation based on adding the completion times of specific tasks in the toolset and also in basic AutoCAD and then calculating the percent difference between the two totals across seven studies. As with all performance tests, results may vary based on machine, operating system, filters, and even source material. While every effort has been made to make the tests as fair and objective as possible, your results may differ. Product information and specifications are subject to change without notice. Autodesk provides this information “as is,” without warranty of any kind, either express or implied.
Source: Autodesk







