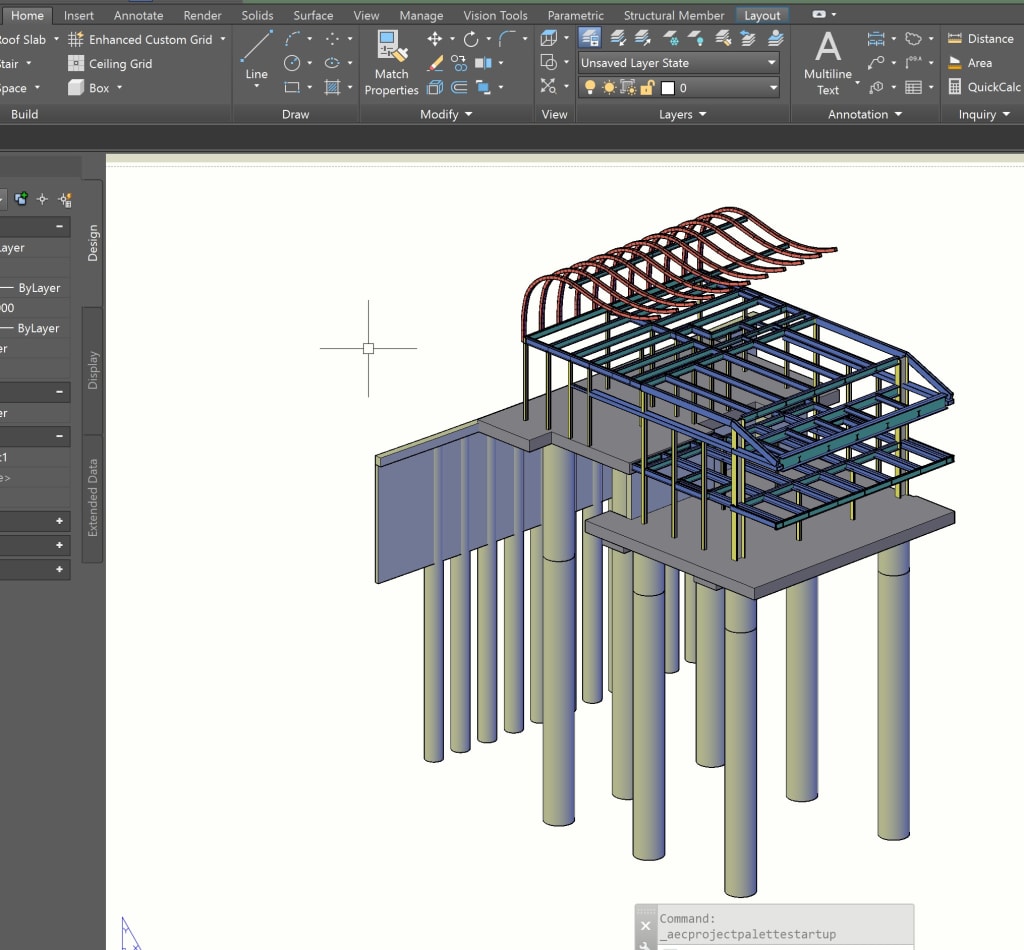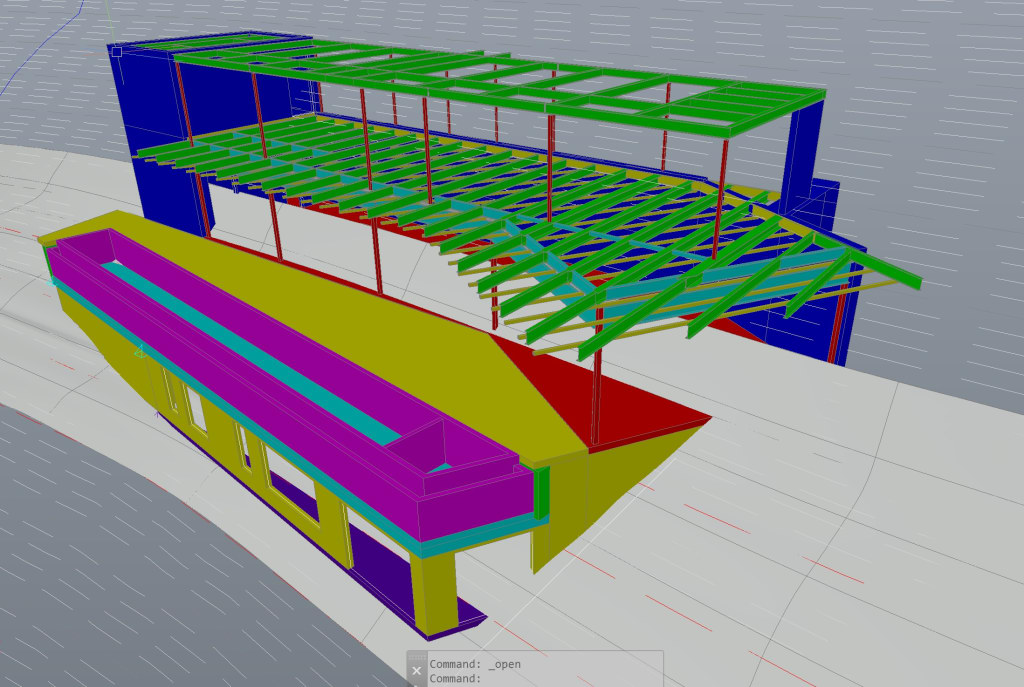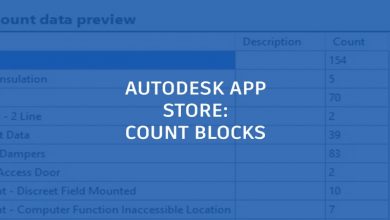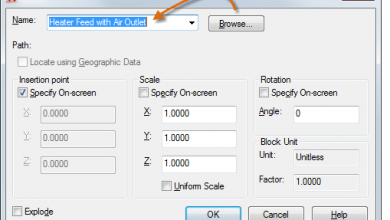
Whether it’s designing a 15,000 square-foot mansion in Beverly Hills, a brick-and-mortar bank, or scenic backdrops for major theme parks and water parks, there’s one thing Richmond Hoffmayer co-owner and structural engineer Joe Hoffmayer always relies on: AutoCAD and the Architecture toolset.

Here, Joe shares how he works with the Architecture toolset and what every structural engineer shouldn’t overlook.
How do you use AutoCAD’s Architecture toolset for structural engineering?
I use the Architecture toolset whenever I have a project that has some type of pile foundation, which is often the case for my projects in the Los Angeles area. Many of the lots there are on hills. I get the civil topography plans and draw the pile and retaining walls in 3D. This better helps me visualize what the construction needs to be, and quickly helps identify difficult conditions.
Most often steel beams are used for these types of jobs and the Architecture toolset helps me draw those steel beams in 3D, much more efficiently than “regular” AutoCAD. I can really control where the steel needs to be, and can push and pull the steel objects so they don’t stick out of any walls or roof. I use the Architecture toolset on a really technical level to make sure it fits within the tolerance of the buildings that the clients are giving me.
Courtesy Joe Hoffmayer
Why is it helpful to use the Architecture toolset and 3D, especially when it comes to steel beams?
The benefit is the true size. When you’re designing with something like steel, ultimately, down the road and before they construct it, shop drawings will be produced. These include things like the height of the beam and the location on the plan of the beam and the columns. It’s really tedious to go back and check that out if you haven’t really drawn it right the first time.
The Architecture toolset lets me see everything. For example, if I want to put my column three inches away from a point in one direction and the beam at 10 feet high, I can draw it accurately using the structural library built into the Architecture toolset. And I know that it fits in the model, too. The benefit is that I’ve digitally built it, I know it works, and when the shop drawings come back to me I already have the information done and it’s much easier for me to check. I share these files with the project architects so they can more easily verify dimensions and tolerances with their designs.
Courtesy Joe Hoffmayer
What else sets the Architecture toolset apart in AutoCAD?
The fact that I can draw on top of other AutoCAD drawings by using the Architecture toolset is incredibly important. The design tool palette has the steel beams, columns, and braces I need. I also use slabs quite often. Right now I can completely draw something in the Architecture toolset with slabs, walls, and the structural elements on top of typical AutoCAD lines and text. I use custom display configurations to control how the beams are represented in plan view. For example, in plan view, I like to see the centerline of a steel beam as a solid line, with light hidden lines representing the actual beam width. This is a very powerful feature of Architecture. With a little experimenting, I have graphic representations of Architecture toolset objects that convey my graphic style in plan view, but look true to reality in a 3D model.
Anyone in structural engineering—and especially those working with steel—will find that the Architecture toolset is the way to go in order to save time and create the most accurate designs possible.
Source: Autodesk









